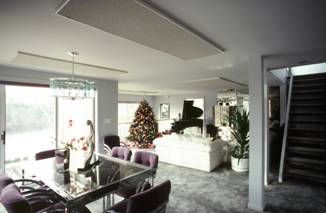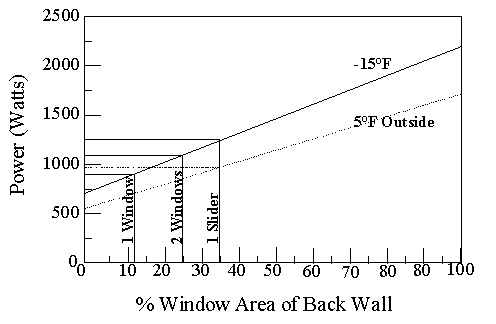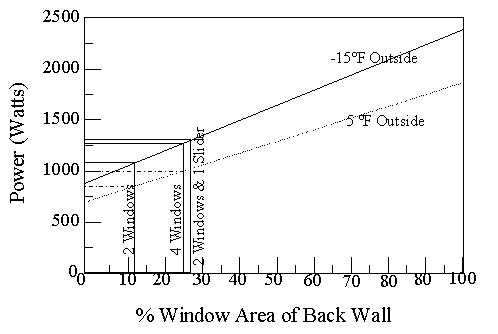ENERJOY I Design & Sizing
Use the chart below to size your rooms.
Design Guidelines
 1) Determine panel size by selecting a balanced combination of ENERJOY Peopleheaters to cover 10% of the ceiling surface.
1) Determine panel size by selecting a balanced combination of ENERJOY Peopleheaters to cover 10% of the ceiling surface.
2) Design symmetrical Heatmodule placement in the same way you locate lights to illuminate a room, recognizing areas of high heat loss and special comfort areas.
3) Take full advantage of the broad dispersion of radiant energy emanating at a 80° angle from the Heatmodule surface. It is all right to oversize[1] by using identical heatmodules to attain symmetry even though the sizing chart calls for unequal or smaller units.
Rules of Thumb:
1) Select a geometrically pleasing design, while allowing a 2' to 4' set off [2] from exterior walls and figuring approximately two times the setoff distance between Heatmodules.
2) Use the following general specifications to determine watts per square foot (W/SF) of room area: Bath areas: 7 W/SF; Living room or corner offices: 6 W/SF; Dens, offices, dining rooms or corner bedrooms: 5W/SF; Kitchens or middle bedrooms: 4 W/SF. Above 7,000 degree days add 1 W/SF.
[1]The sizing increase or decrease determines cycle frequency- how quickly the thermostat setpoint is satisfied.
[2]There is no set off restriction. Unnecessary heat loss is minimized
ENERJOY I Heatmodule Selection
(for additional wattages, refer to ENERJOY I specification section)
Room (typical) |
Size (feet) |
Area (SQ.FT.) |
New Construction
(8' ceilings) |
Thermostat |
Closet/powder |
4 x 5 |
20-30 |
22RCL or 22RCLFL |
1 |
Standard bath |
5 x 7 |
35-50 |
23RCL, 23RCH, 24RCL, 23RCLFL, or 24RCHFL |
1 |
Large bath |
8 x 10 |
75-100 |
25RCL, 25RCH, 26RCL, 25RCLFL or 26RCHFL |
1 |
Den/office |
8 x 10 |
75-100 |
24RCL or 25RCL |
1 |
Corner bed |
12 x 12 |
130-160 |
28RCL or 2-24RCL |
1 |
Middle bed |
12 x 12 |
130-160 |
26RCL |
1 |
Lg. Corner bed |
13 x 15 |
170-210 |
2-25RCL, 2-25RCH or 2-26RCL |
1 |
Lg. Middle bed |
13 x 15 |
170-210 |
28RCL or 2-24RCL |
1 |
Standard Kit. |
9 x 12 |
150-180 |
24RP |
1 |
Lg. Kitchen |
11 x 15 |
150-18 |
26RCL or 2-23RCL |
1 |
Stand. Dining |
8 x 12 |
90-120 |
25RCL, 26RCL or 2-23RCL |
1 |
Lg. Dining |
12 x 14 |
150-190 |
28RCL or 2-24RCL |
1 |
Stand. Living |
12 x 15 |
160-200 |
2-26RCL |
1 |
Lg. Living |
14 x 20 |
260-300 |
3-28RCL |
1 |
Wiring note: Existing 20 amp 120 volt lighting circuits may serve ENERJOY I Heatmodules. |
Insulation note: Insulate floor above basement or crawlspace. |
Additional Guidelines:
Supplemental heating: basements and super-insulated houses- Use 1-24RCL for each 100 sq. ft. of space--approx. 3-4 W/SF.
Cathedral ceilings or 10' ceilings:
For 12' peak (avg. 10') increase heat panel area by 25%. Ex.- Use 28RCL instead of 26RCL.
For 16' peak (avg. 12') increase heat panel size by 50%.
Split Levelbuildings- Add one watt per square foot.
Fireplaces, sliders or skylights- Add one watt per square foot.
Typical ENERJOY® Sizing Examples
MODEL ENERGY CODE SPECIFICATIONS:
Operative Temperature 70°F
BUILDING SPECS: Room Dimensions:15 x 15 x 8; Wall: R-19; Floor: R-19; Ceiling: R-38; Glass: R-2 (graphs assume window size of 3’x4’ & Sliding glass doors of 6’x6’8”); Air changes per hour: 0.25.
CHART USAGE: 1) Compute window percentage of outside wall; 2) Find intersection with Design Temperature; 3) Select ENERJOYHeatmodule(s) to meet wattage.
PLACEMENT: Parallel to and centered with 2’ offset from outside wall; second panel, if required, will be aligned with the first and separated approximately 4’ to 6’, or the distance necessary to achieve geometric layout balance
1. MIDDLE ROOM – 1 OUTSIDE WALL

Possible ENERJOY Selections:
- 1 Window, 5°F – 700watts 1 - 27RCL 700watt Heatmodule
- 2 Windows, -15°F – 1100watts 2 - 26RCL 600watt Heatmodules
- 1 Slider, -15°F – 1250watts 2 - 26RCL 600watt Heatmodules
- 1 Slider, 5°F – 950watts 1 - 28RCH 1000watt Heatmodule
2. CORNER ROOM – 2 OUTSIDE WALLS

Possible ENERJOY Selections:
- 2 Window, 5°F – 800 Watts 2 - 24RCL 400watt Heatmodules
- 2 Windows, -15°F – 1100w 2 - 26RCL 600watt Heatmodules
- 4 Windows, 5°F – 1000watt 2 - 25RCL 500wtt Heatmodules
- 4 Windows, -15°F – 1250watt 2 - 26RCL 600watt Heatmodules
- 2 Windows & 1 Slider 5°F - 1000watt , 2 – 25RCL 500watt Heatmodules
-15°F – 1300watt, 2 – 27RCL 700watt Heatmodules
For assistance, call 800 544 5182. If you have a floor plan fax us at 860 399-6460 or email info@sshcinc.com.

